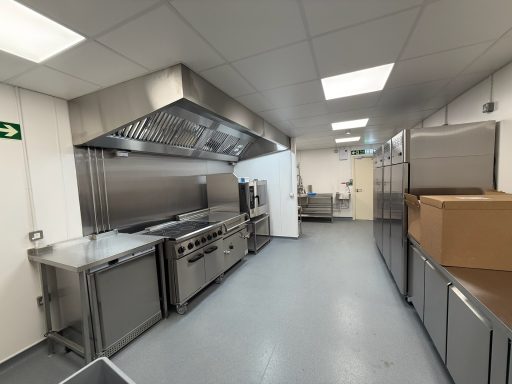Kitchen Refurbishment
Our team recently delivered a full kitchen transformation, turning a dated and underperforming space into a sleek, highly functional, and modern catering environment.
Designed to meet both practical needs & safety regulations, this project was completed to the highest standard—on time, within budget, and fully compliant with all regulations.
Initial Works & Strip-Out
- We began by carrying out a full strip-out of the existing kitchen. This included the safe disconnection and removal of old appliances, cabinetry, flooring, and lighting. All works were carried out by qualified professionals to ensure compliance with building and health & safety standards.
Site Preparation:
- Wall repairs and reboarding were carried out where necessary to ensure a solid structure was in place to allow for the rest of the work to commence. Some additional floor levelling adjustments were made to accommodate new finish materials. Electrical and plumbing first-fix works were made allowing for rerouting to suit the new kitchen layout.
Kitchen Installation:
We supplied and installed a brand-new fitted kitchen tailored to the layout and usage needs of the space. Some of the features installed include, but aren’t exclusive to:
- Durable, easy-to-clean worktops suited for high-traffic use
- Integrated appliances: ovens, hobs, fridge-freezer, and extraction units
- Fitted stainless steel sinks
All above materials were chosen for longevity, ease of maintenance, and a contemporary look that complements the rest of the building.
Flooring & Wall Finishes:
- To create a clean and professional environment, we installed high-quality, slip-resistant vinyl flooring. We also included hygienic splashbacks around prep zones and fresh paintwork throughout using washable, kitchen-grade emulsions. The finishes were selected to not only maintain their professional appearance great but also to withstand regular cleaning and heavy use.
Lighting, Power & Compliance:
We upgraded all lighting and power provisions within the space, including:
- Bright, power-saving lighting systems were implemented to deliver high-quality illumination while significantly reducing electricity consumption. By lowering overall energy demand, particularly from lighting which can represent a substantial portion of a building’s operational load, these systems contribute directly to decarbonisation efforts by decreasing reliance on fossil fuel-based power generation and reducing associated greenhouse gas emissions.
- Additional plug sockets for appliances and preparation tools
- Emergency lighting and fire alarm links (where required)
- All electrical work was completed and tested by NAPITT & NICEIC-approved contractors, ensuring full compliance
We completed the kitchen with professional-grade sealing, finishing trims, and full clean-up. The final handover included appliance testing, user demonstrations (where required), and all relevant compliance documentation.


