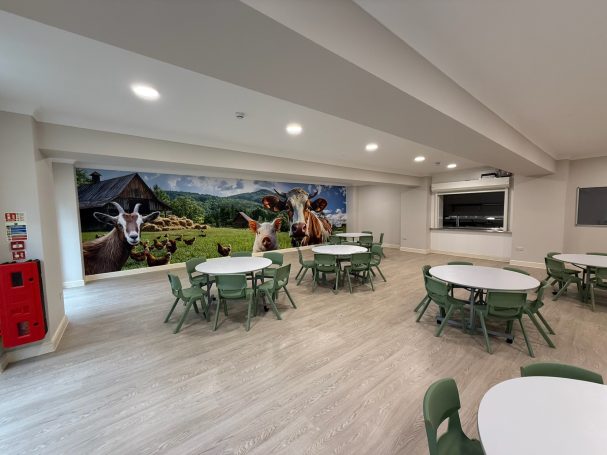Multi-Purpose Room
How Did TBS Complete This Project?
Here’s an overview of the steps that were taken to create and complete this space:
The image above is from a project we undertook whereby we created a bright and modern multi-purpose room that can be used for dining or activities, with a vibrant farm-themed mural on one wall.
Planning and Design Phase:
- We undertook a stage called ‘Purpose Identification’ which was where we decided what purpose the room was being created to serve. In this project, the room was designated for communal use in a SEN school.
Interior Design Concept:
- The customers chose a theme and tasked us with creating an engaging, cheerful, and educational atmosphere. We were on hand to aid in how best to create this theme and aided in the layout plans and visualisations, before and whilst commencing completion of this room.
Budgeting & Approvals:
- Budgets were set and necessary approvals obtained for construction and decor
Construction and Renovation:
- Any previous installations and furniture were removed, and the room was stripped back to a basic shell. Where required, structural modifications were made, including adding and reinforcing the serving hatch area.
- High-efficiency power-saving lighting was installed in the ceiling to provide uniform, bright lighting while significantly reducing energy consumption. This upgrade supports the building's decarbonisation strategy by lowering electricity demand and associated greenhouse gas emissions.
- Power saving lighting is a great way to increase decarbonisation and utilise a renewable energy source. Fire alarms and emergency equipment (seen on the left wall) were installed and updated to meet regulations.
- The walls were plastered, primed, and painted in neutral tones to provide a clean, calming background. Durable, easy-to-clean wood-effect vinyl flooring was laid to accommodate heavy use. A large farm-themed vinyl wall mural was installed on the main feature wall. This required precise measurement, printing, and professional application. Suspended ceilings were chosen to add an acoustic treatment.
Fixtures and Furnishings:
- The furniture setup consisted of round tables and stackable green plastic chairs were arranged, chosen for comfort, durability, and easy maintenance.
- A hatch area for food distribution or communication with an adjacent kitchen was fitted with a counter and shutter. All fire extinguisher units, alarm instructions, and signage were installed near the entrance to be fully compliant with all regulations.
Final Touches and Inspection:
- The entire space was deep-cleaned before use and a final inspection was conducted to ensure safety compliance. The room was handed over to the users for occupancy and use.
Summary:
- The transformation involved careful planning, professional construction, vibrant theming with a farm mural, and practical furnishing to create a warm, child-friendly environment. It’s now a multi-use space suitable for meals, learning, and group activities.

