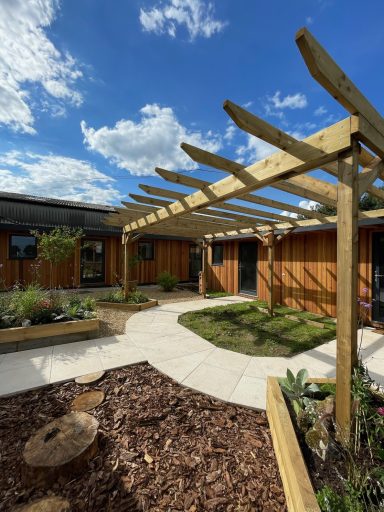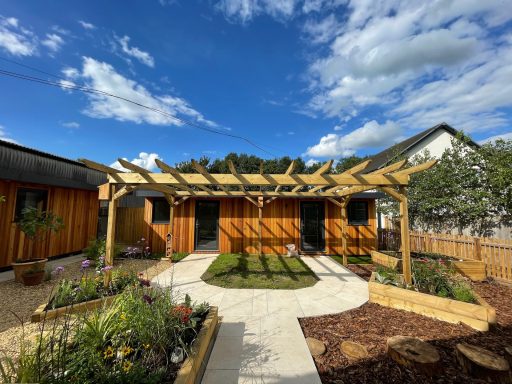Outdoor Garden Space
We recently completed a full design and build of an outdoor courtyard space, transforming a blank, unused area into a functional, inviting, and nature-rich environment.
This project brought together skilled landscaping, timber construction, and thoughtful design to create a multi-purpose outdoor hub that enhances wellbeing, learning, and connection to nature.
Site Preparation & Groundworks:
- The project began with full site clearance and ground preparation. This included removing all existing vegetation and debris, levelling the ground, and installing a robust sub-base to ensure stability and long-term performance. The ground was carefully graded to manage drainage and provide a safe, accessible foundation for all landscaped areas and structures.
Hard Landscaping:
- We installed a network of gently curving, concrete-paved pathways to connect all buildings within the courtyard. These smooth, accessible paths guide movement through the space while also adding structure and flow to the garden layout.
- A bespoke timber pergola was constructed at the heart of the garden, providing a beautiful focal point and a future-ready frame for climbing plants, hanging features, or soft shading. Crafted with pressure-treated timber and securely anchored with concrete footings, the pergola adds architectural interest and a sense of place.
- Some additional hard landscaping took place which included creating raised timber-edged planting beds, utilising mixed surface treatments including decorative bark mulch and golden gravel as well as a central lawn space using natural or artificial turf. Combined, these elements work together to create clear zones, reduce maintenance, and enhance the sensory experience of the space.
Soft Landscaping & Planting:
- To bring the space to life, we planted a rich mix of perennials, flowering species, and pollinator-friendly plants. Raised beds were filled with high-quality topsoil and mulch to promote healthy growth and moisture retention. A young fruit tree was also planted, providing seasonal interest and educational value.
- We prioritised biodiversity and low-maintenance planting, choosing species that support wildlife, offer year-round colour, and suit the setting’s practical needs.
External Structures:
- The courtyard is enclosed by beautifully finished, modular timber-clad buildings. These purpose-built spaces, used as classrooms, breakout rooms, or wellbeing hubs, are fully insulated and feature modern glazing and durable external finishes. The buildings have been carefully designed to integrate with the outdoor environment, creating a seamless transition between indoor and outdoor use.
Finishing Touches:
- To enhance the natural feel of the space, we introduced tactile, sensory-friendly features such as timber stump seats/play elements and wildlife-friendly planting zones. Timber picket fencing defines the space while keeping it open and inviting, and there is future capacity for solar or LED lighting to allow for evening use.
Summary:
The completion of this project showcases our full-service capability across design, groundworks, landscaping, timber construction, and project management, once again, from initial concept to the final finish.



