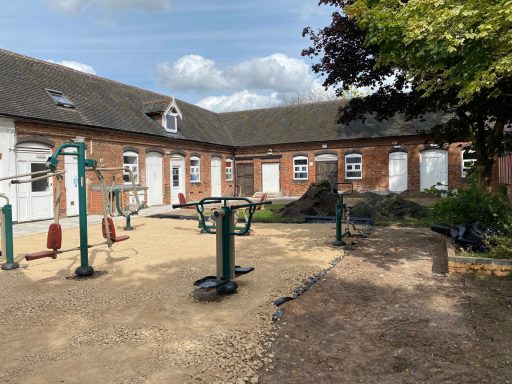Outdoor Gym
The image is showcasing an outdoor gym we designed, created and installed. We surveyed the site to ensure a suitable and workable foundation could be built upon. All our checks came back satisfactorily complete and we met all provisions and guidelines in accordance with health and safety
The stages we undertook to complete the project are as listed below:
Final Ground Preparation:
- Before laying any surface, the ground beneath the gym was precisely levelled and compacted to ensure long-term stability. The previously installed sub-base (visible in the first image) was compacted to the correct depth and gradient to prevent movement or water pooling under the surface.
Installation of Safety Surfacing:
- The most significant transformation in this phase is the installation of a dual-layer safety surface system.
- A solid safety surface, made from interlocking rubber tiles was installed directly beneath and around the gym equipment. This type of surface provides critical fall protection and meets safety compliance standards for outdoor fitness zones. It also creates a non-slip, weather-resistant finish for year-round use.
Artificial Grass Surround:
- High-quality synthetic turf was laid around the rubber matting to create a natural-looking, low-maintenance border. This enhances the aesthetic appeal of the space while also helping to reduce mud, weeds, and ground erosion around the gym area.
Final Equipment Integration & Finishing:
- Although the gym equipment itself was already in place during the earlier phase, several final adjustments and finishing tasks were carried out.
- Equipment foundations were re-secured at surface level to align flush with the finished flooring.
- All equipment underwent a further set of rigorous safety checks and alignment inspections to ensure stability and proper operation Any temporary construction fixings were removed, and fixtures were sealed and capped where necessary.
Edge Work & Transition Detailing:
- Careful attention was paid to the transitions between the rubber matting, artificial turf, and existing boundaries (such as pathways or walls).
- Edging systems were integrated to prevent surface creep or fraying of the artificial grass.
- Reinstatement of adjacent pathways or soil beds disturbed during earlier stages of the build.
- Clean joins and contours to ensure both visual appeal and trip-free transitions.
Site Clearance & Presentation:
- All remaining construction materials and debris were cleared from the site.
- The completed space was swept, cleaned, and made presentation-ready for client handover.
- A final internal and external quality check was performed to ensure the space met all functional and aesthetic standards.
The result of this project is one we are proud to say is a clean, safe, and durable outdoor gym area with professional surfacing, ready for public or private use. Through this, we are helping to bring communities together, in an environment that enables, people of all ages and abilities to exercise. The design supports both usability and safety, with a finish that compliments the surrounding environment and requires minimal upkeep.


