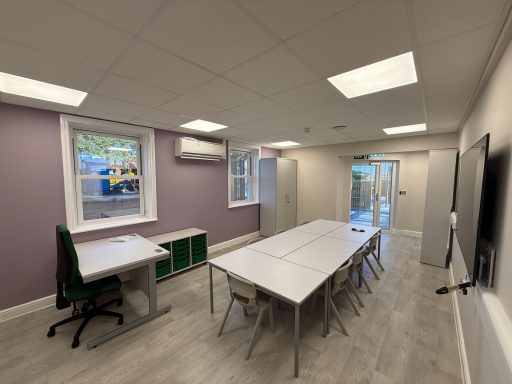School Classroom Refurbishment
This classroom project involved a complete interior strip-out and refurbishment to transform the space into a bright, modern, and functional learning environment.
Outdated flooring, ceiling tiles, wall coverings, and electrical fittings were removed to prepare for a full redesign.
Lighting Installation and New Ceiling:
- Bright, power-saving lighting has been integrated to provide an effective method of reducing energy consumption compared to conventional lighting technologies. By using high-efficiency lighting solutions overall electricity demand is lowered, decreasing the operational carbon footprint of the building and directly supporting decarbonisation by minimising emissions associated with electricity generation.
- This further helps promote long-term sustainability goals by reducing maintenance needs, extending system lifespan, and enabling smart energy management strategies that align with broader carbon reduction targets. The ceiling also helps improve acoustics within the space.
Wall Finishes and Decoration:
- The walls were re-plastered and finished in a soft, dual-tone colour scheme combining warmth with a calm and professional feel. Fresh white architraves and trims were added for a clean and polished appearance. Durable, wipeable paint was used to ensure long-term maintenance and cleanliness.
Durable Flooring Upgrade:
- Commercial-grade vinyl flooring was fitted throughout the room. This hard-wearing surface is both slip-resistant and easy to clean, making it ideal for a high-traffic educational setting.
Heating and Cooling System:
- To ensure a comfortable year-round environment, a new wall-mounted air conditioning unit was installed. The system offers both heating and cooling, tailored to suit seasonal needs and maximise classroom comfort.
Electrical and Technology Integration:
- The classroom was fitted with modern electrical and data points to support today’s learning technologies. A large wall-mounted interactive display was installed, with all cabling neatly concealed. Additional power outlets and connectivity points were added for flexibility and future use.
Furniture and Storage Fit-Out:
- The space was equipped with new classroom furniture, including a teacher’s desk, student workstations, and robust chairs. Built-in storage solutions, such as tray units and tall cupboards, were added to keep the space organised and adaptable to various teaching needs.
Access and Connectivity:
- Double-glazed external doors were fitted to allow access to outdoor areas, letting in plenty of natural light and extending the usable space beyond the classroom. All fittings and access points comply with accessibility standards and health & safety regulations.


