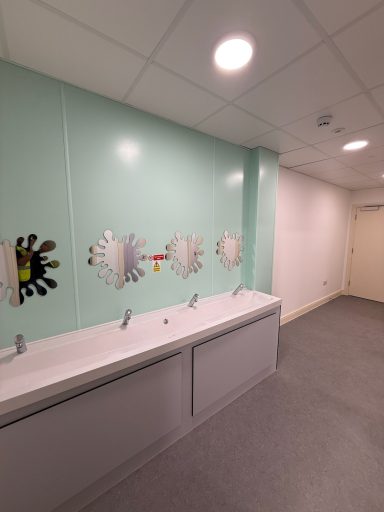Children's School Bathroom Renovation
This school bathroom was thoughtfully designed and constructed to provide a clean, safe, and engaging hygiene space for young users of all abilities.
With a focus on practicality and durability, the installation incorporates vibrant finishes, accessible fittings, and easy-to-maintain materials to support everyday use in an educational or care setting. The project combines aesthetic appeal with robust functionality, ensuring a welcoming environment that promotes independence and hygiene.
Initial Planning & Site Preparation:
- The project began with a design consultation to plan the layout and select age-appropriate fixtures and finishes for the space. Once designs were approved:
- The existing space was cleared and prepared for installation
- All services (plumbing and electrical) were isolated safely before beginning works
- The floor and wall areas were measured and prepped for new materials
Wall Panelling & Finishes:
- A vibrant, hygienic wall cladding was installed in a mint green shade to brighten the space and create a fun, welcoming environment for children.
- Hygienic PVC cladding was used for its easy-clean and anti-bacterial properties
- Panels were cut to size and installed flush to create a seamless, moisture-resistant surface
- Child-friendly themed acrylic mirrors (splat-shaped) were fixed securely at accessible heights to encourage independent use
Installation of the Wash Unit:
- A custom-built system was installed, designed for group use and durability in high-traffic educational settings:
- Solid surface trough basin installed with integrated splashbacks and underside access panels for maintenance
- Mounted at an appropriate height for children to use safely and comfortably
- Fitted with multiple non-concussive push taps for water conservation and safety
- Taps were connected to pre-installed hot and cold feeds with blending valves to regulate water temperature
Flooring & Safety Compliance:
- Non-slip, easy-maintenance vinyl flooring was laid throughout the area
- Flooring was coved up the walls to prevent water ingress and ensure easy cleaning
- Flooring complies with safety and hygiene standards suitable for washroom environments
Ceiling & Lighting Upgrades:
- A suspended ceiling grid system was installed or retained
- New LED downlights were fitted to provide bright, even illumination across the wash area
- All lighting was energy-efficient and suitable for wet-area environments
Final Connections & Testing:
- Plumbing systems were fully connected and pressure tested
- All taps were tested for functionality and temperature regulation
- Electrical connections (for lighting and any future provisions) were tested and certified
Finishing Touches:
- Mirrors and safety signage were securely mounted
- A full clean and inspection were carried out
- The area was handed over fully operational and ready for use by staff and children

