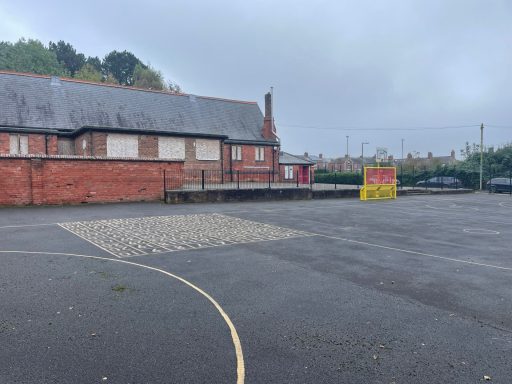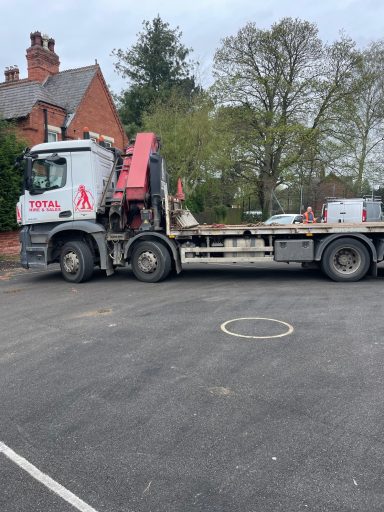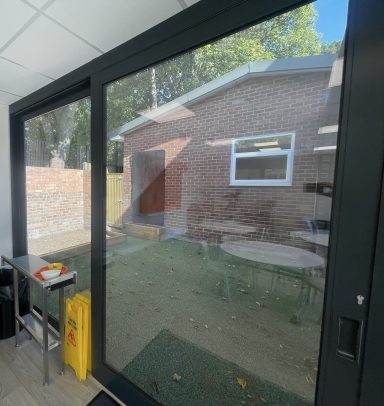SEN Primary School Complete Renovation
Renovating a Special Educational Needs (SEN) school is a particularly more challenging renovation to undertake. It requires careful planning, collaboration with our trustworthy specialists, and a design that prioritises accessibility, inclusivity, and the well-being of pupils with diverse needs. Here’s a breakdown of the main areas of work that typically go into such a project:
Needs Assessment:
To ensure we were able to craft a thoroughly thought out renovation plan, we undertook a needs assessment. This involved engaging with teachers, therapists, parents, and pupils to understand specific requirements (e.g., sensory sensitivities, mobility needs, learning styles).
Compliance:
We conducted consultation with experts throughout the design process and renovation to ensure designs were suitable in meeting legal standards such as SEND Code of Practice, Equality Act, Building Regulations Part M (accessibility), and Health & Safety.
Specialist Input:
A large number of specialists were consulted ranging from occupational therapists, physiotherapists, speech and language therapists, and educational psychologists to shape an environment that would be adaptable and fit for purpose.
Accessibility Improvements:
As there would be a percentage of students with mobility issues, we set out to negate any potential obstacles by producing step-free access, wider corridors, automatic doors, ramps, lifts, and accessible toilets/changing facilities (with hoists and height-adjustable changing benches).
Wayfinding: Clear signage was installed using symbols, braille, and colour coding for pupils with visual impairments or cognitive difficulties to ensure inclusivity for all and allow a level of independence to remain present as students transitioned throughout the school.
Classroom Layouts:
Flexible furniture, breakout spaces, and quiet zones for regulation were at the forefront of classroom planning we undertook.
Sensory Considerations
Throughout the school, we avoided harsh fluorescent lights instead, opting for dimmable, natural, and even lighting to reduce sensory overload. A strong emphasis on acoustics was prevalent throughout the consultation and design process. We acted on all advice, in consideration with regulations and installed soundproofing, acoustic panels, and hearing loop systems for pupils with hearing impairments or sensitivity to noise.
We believe that children must always have a space to be children, and this is increasingly important amongst SEN students. We therefore ensured that we created spaces with calming equipment (soft play, bubble tubes, fibre optics, and tactile panels) for regulation and therapy. As well as indoor spaces, we created safe, secure outdoor areas with varied textures, planting, and sensory play equipment for outdoor playtime or lessons amongst nature in the better weathered months.
Specialist Facilities:
These are some of the features of a SEN school we deemed to be of paramount importance to both their educational and personal development included:
- Therapy Rooms: Dedicated spaces for physiotherapy, speech and language therapy, and occupational therapy
- Medical Rooms: On-site nursing/medical facilities with safe storage for medication
- Life Skills Areas: Kitchens, laundry rooms, and independent living training spaces
- Assistive Technology Integration - Interactive boards, eye-gaze devices, communication aids, and adapted ICT equipment.
Health, Safety & Comfort:
Throughout the school safety measures including non-slip flooring, rounded corners on furniture, secure fencing outdoors. Adapted washrooms, robust surfaces, and infection control measures were a priority to ensure hygiene. To ensure comfort, we made sure heating, ventilation, and cooling systems that can be adjusted to pupil needs were installed throughout (some SEN pupils are temperature-sensitive).
Construction & Phasing:
Change can be a big thing for SEN students. To minimise disruption, we ensured there was a careful phasing of works, often outside of school hours or in holidays, to reduce impact on pupils (many of whom may find change and noise distressing). At times, there was a temporary relocation. In some cases, pupils were moved to temporary classrooms but we ensured these rooms were not far, so as to cause as little disruption as possible. Robust Materials feature throughout the rooms with durable, low-maintenance, and safe materials incorporated (e.g., impact-resistant walls, easy-clean finishes).
Staff & Community Training:
Renovation isn’t only physical. There were plenty of staff that had to be trained and equipped with the knowledge in how to navigate the new spaces and use equipment correctly and safely.
We undertook a number of assessments in which we set out to test the environment with actual users (staff, pupils, parents). We then aimed to make refinements, where possible, based on feedback and ensured it would fit in with the schools long-term facilities plan, which is essential to ensuring the school remains suitable, adaptable and fit for purpose to ensure there is an environment that facilitates personal and educational growth for all students.

























