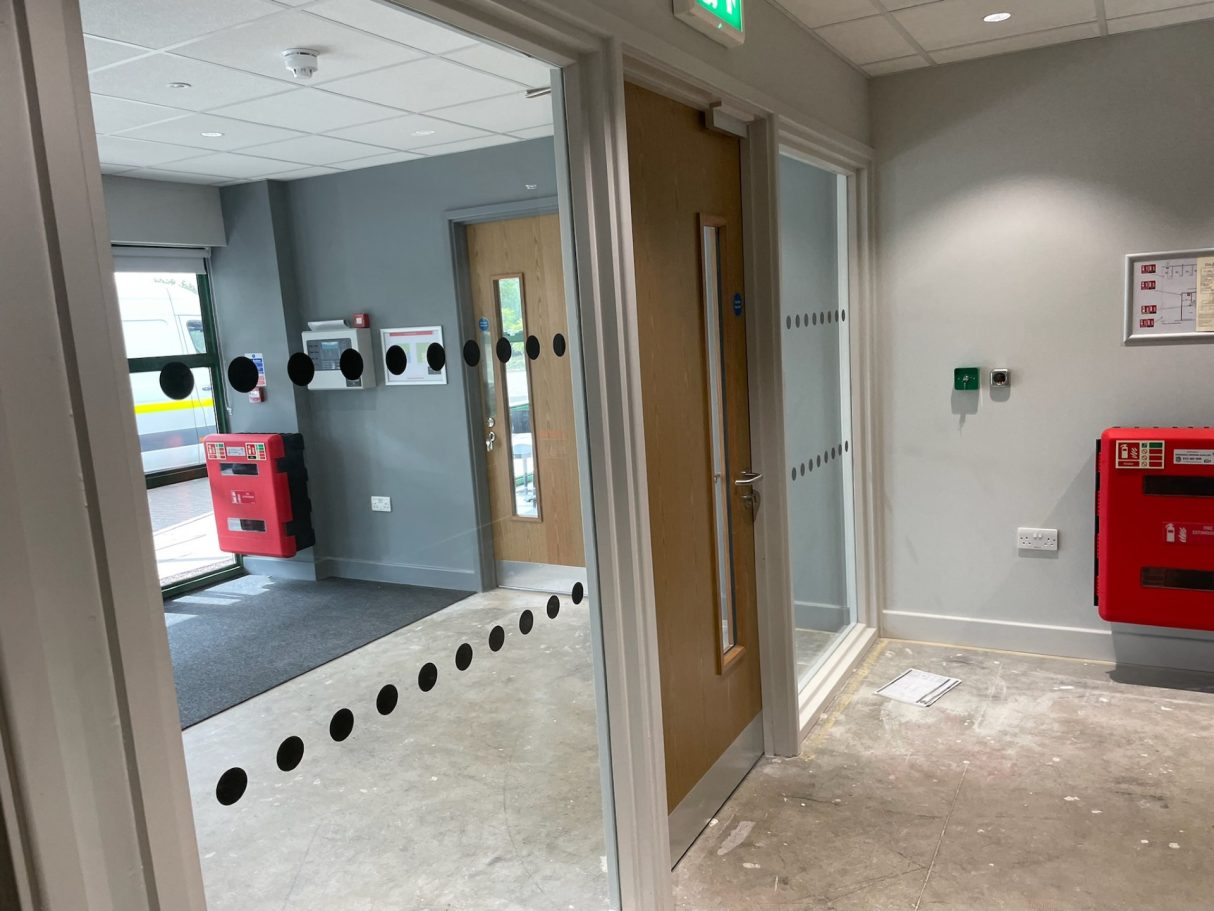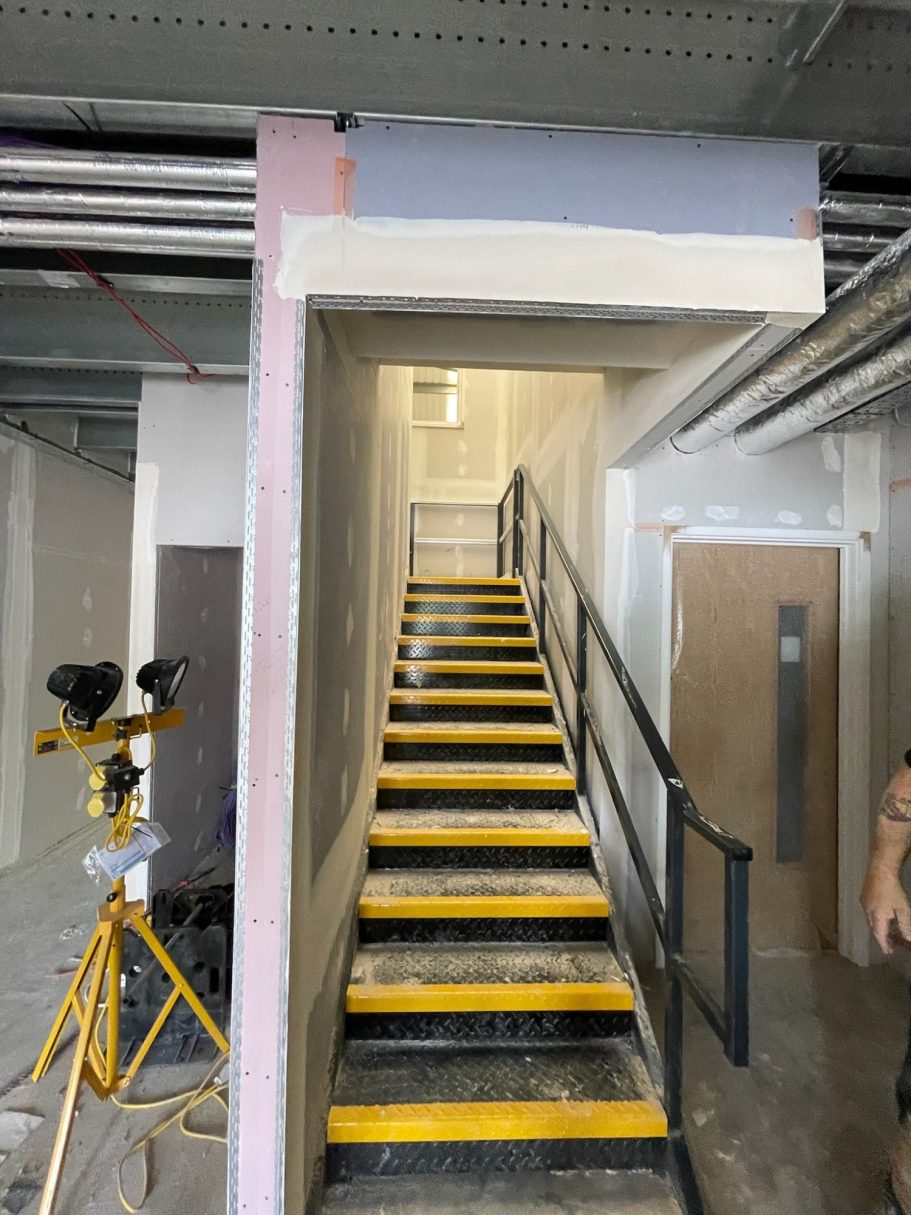Warehouse To College Transformation Project
This transformation is firmly underway!
Here's what we are doing with this transformation:
Converting this large open warehouse into a Special Educational Needs (SEN) college involved significant planning, design, and construction to ensure the finished facility was safe, accessible, and tailored to the diverse needs of its students.
The first step we carried out was to secure all necessary permissions and approvals. This included obtaining planning permission for a change of use from a warehouse to an educational institution and ensuring full compliance with building regulations for accessibility, fire safety and energy efficiency. Throughout this we also ensured that we adhered to the Department for Education’s guidance on SEN school design and to incorporate safeguarding measures, such as secure boundaries, safe drop-off areas, and visitor management systems, so the building was ready for Ofsted inspection.
With it being a large open space, it made it easier for this space to be swiftly reconfigured with partition walls to create a variety of rooms. These included smaller classrooms suitable for SEN learning, specialist spaces such as sensory rooms and speech therapy areas, staff offices, and quiet rooms for students who need to de-escalate. Structural assessments where mezzanines were added and load-bearing walls were altered. Insulation was consequently upgraded to ensure the building was both energy efficient and acoustically comfortable.
Accessibility is a core priority in an SEN college. Entrances had be level or ramped, corridors should were created to be wide enough for wheelchair use, and accessible toilets — including “Changing Places” facilities were fitted with hoists. The design also ensured that we incorporated tactile signage, braille labelling, colour contrast between walls and floors for visually impaired students and, acoustic treatments to reduce noise.
Specialist facilities are central to SEN provision. Therefore, we created and included multi-sensory rooms with adjustable lighting and sound, calm rooms for students to self-regulate, physiotherapy and medical rooms, and life skills areas such as kitchens and laundry spaces for independent living training. Outdoor learning spaces, including sensory gardens and adapted play areas, are also set to be added.
On the mechanical and electrical side, warehouses rarely have the infrastructure needed for a college. We drafted in our team of experts to install a full heating and ventilation system, long with air conditioning in certain spaces to maintain comfortable learning environments. Lighting was upgraded to low-glare, dimmable options that are sensory-friendly. These also provide an effective method of reducing energy consumption compared to conventional lighting technologies. By using high-efficiency lighting solutions overall electricity demand is lowered, decreasing the operational carbon footprint of the building and directly supporting decarbonisation by minimising emissions associated with electricity generation. The installation of data cabling and Wi-Fi will be essential for modern learning, and fire detection and alarm systems will need to be upgraded, possibly with visual or vibrating alerts for hearing-impaired students. Kitchen facilities, whether for catering or teaching purposes are also being fitted.
Safety and security systems are ro be integrated throughout the building upon completion. This includes secure perimeter fencing, controlled access points, and CCTV in communal areas where appropriate. Fire safety must be carefully designed, with clear evacuation routes, refuge points for wheelchair users, and emergency lighting. All interior finishes should be chosen with student safety in mind, using shatterproof glass, rounded edges, and non-toxic materials.
Interior finishes will also be functional and comfortable. Acoustic ceiling panels will help to minimise echo, while non-slip, cushioned flooring is the go to and is ideal for classrooms and corridors. Sensory and quiet rooms will require softer finishes and furnishings. Where possible, natural light will be maximised, with blinds or shades fitted to allow for light control in sensitive spaces.
Externally, the site will have accessible parking spaces, designated drop-off and pick-up zones, and safe pedestrian routes. Outdoor play and therapy areas will include secure fencing, shade structures, and impact-absorbing surfaces. Landscaping can be designed to provide sensory stimulation through textures, scents, and seasonal changes. This is something we consulted the client on, that they were not aware we could offer, and impressed them with.
The final stage will involve furnishing and equipping the college with appropriate resources. This will include height-adjustable desks, specialist seating, interactive displays, and assistive technology such as eye-gaze devices and speech-to-text systems. Adequate storage for specialist and mobility equipment must also be planned.
Once the building work is complete, staff training will be required to ensure the space is used effectively and safely. This might include adapted fire drill procedures for students with mobility or sensory needs, safeguarding training, instruction in the use of specialist equipment, and the implementation of emergency care plans for students with medical requirements.
In short, transforming a warehouse into a functioning SEN college involves far more than just fitting classrooms into an empty shell. Every detail, from acoustics and lighting to safety and accessibility, must be carefully considered so the building can provide a calm, safe, and inspiring environment in which all learners can thrive.































